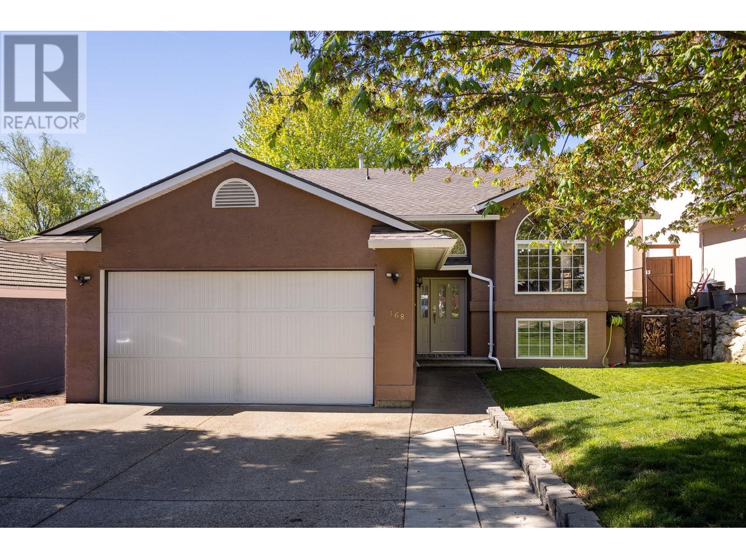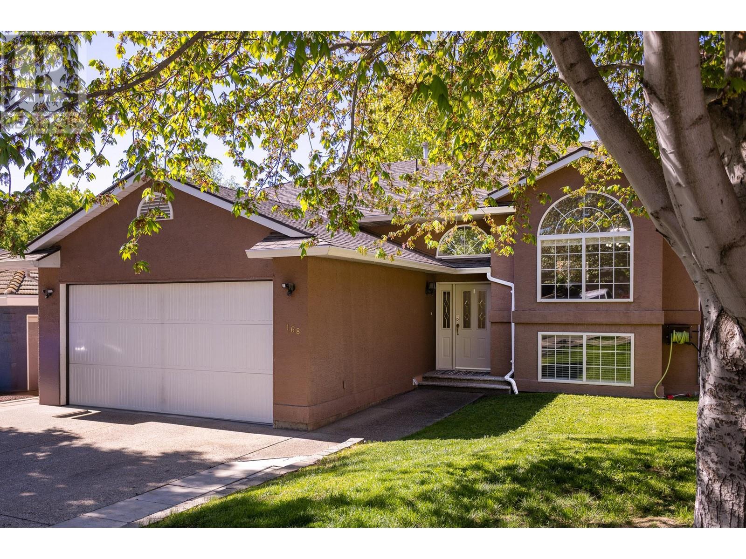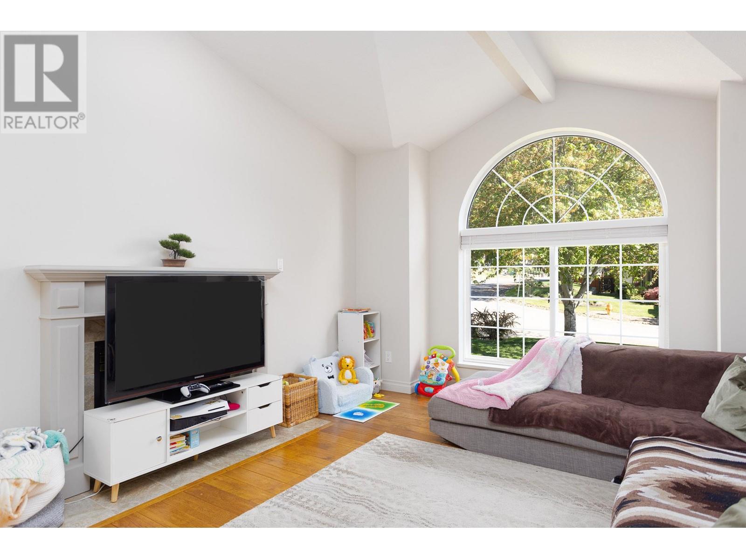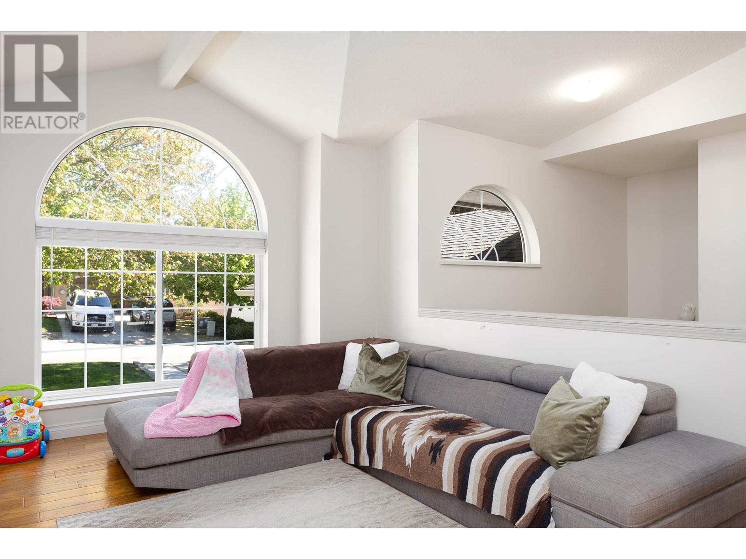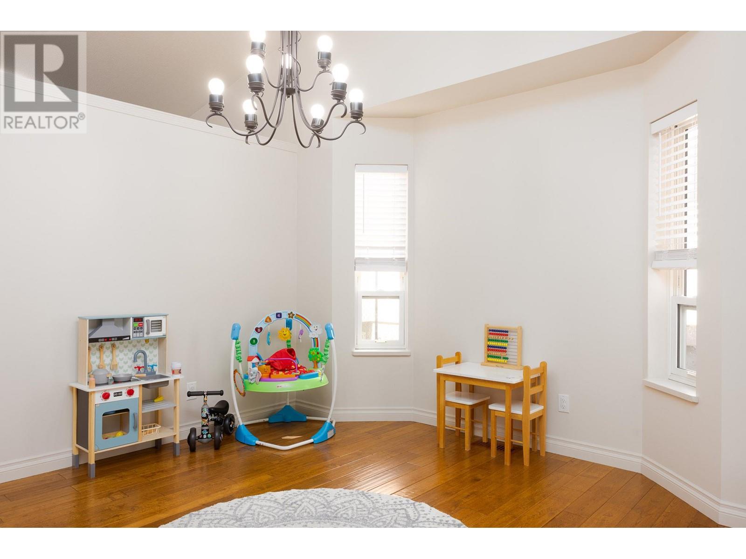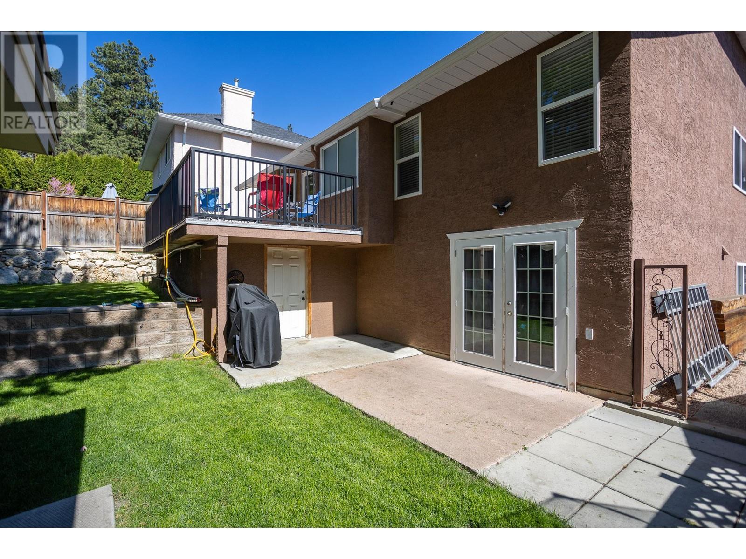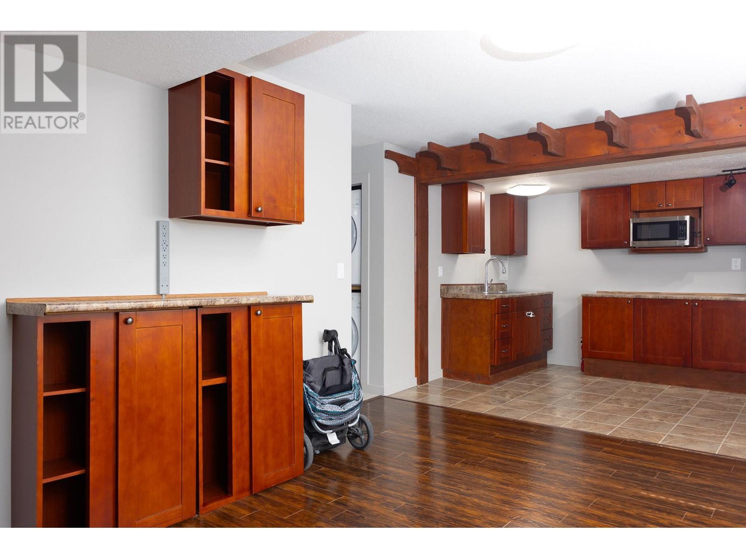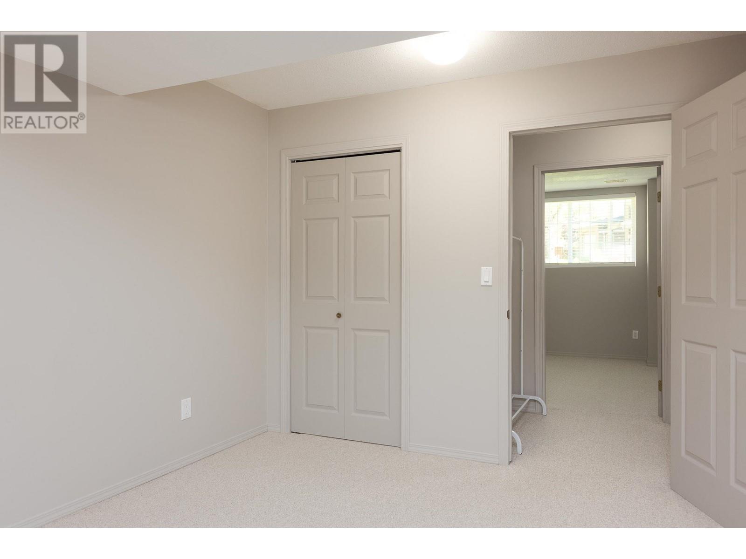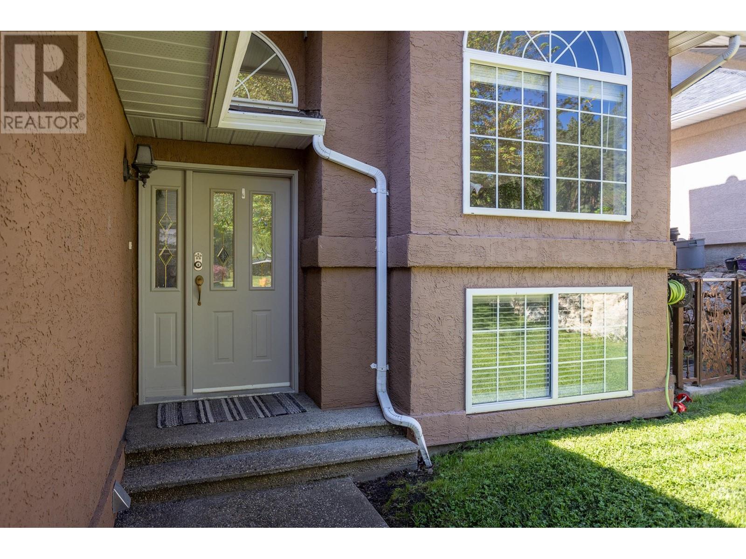4 Bedroom
3 Bathroom
2,714 ft2
Split Level Entry
Fireplace
Central Air Conditioning
Forced Air
$979,800
Discover over 2,700 sqft of versatile living space in this 4 Bed+ Den home nestled in a peaceful, family-friendly Glenmore neighborhood, just minutes from schools, parks, restaurants, and shopping! The main floor features beautiful hardwood flooring, soaring vaulted ceilings throughout the living, dining, and kitchen areas, and a cozy gas fireplace in the open-concept living room. The spacious kitchen offers oak cabinetry with a built-in pantry, stainless appliances, and a bright breakfast nook with easy access to the large upper deck with updated vinyl and railings. The primary suite boasts a walk-in closet and 4-piece ensuite with both a soaker tub and stand-up shower, while two additional bedrooms, a full 4-piece main bath, and separate laundry complete the main level. Downstairs has excellent SUITE POTENTIAL with 1-bedroom and den (or second bedroom), full kitchen with room for an island, 2nd set of laundry, multiple storage spaces, and French doors leading to the private, fully fenced backyard with plenty of green space and a storage shed! The basement offers excellent income potential once legalized or space for extended family. Ample parking on the driveway, next to driveway (for guests or RV) and in the double garage with 200A service with 50A EV plug. Don’t miss this fantastic opportunity in a prime location! (id:23267)
Property Details
|
MLS® Number
|
10346847 |
|
Property Type
|
Single Family |
|
Neigbourhood
|
North Glenmore |
|
Parking Space Total
|
2 |
Building
|
Bathroom Total
|
3 |
|
Bedrooms Total
|
4 |
|
Architectural Style
|
Split Level Entry |
|
Constructed Date
|
1994 |
|
Construction Style Attachment
|
Detached |
|
Construction Style Split Level
|
Other |
|
Cooling Type
|
Central Air Conditioning |
|
Exterior Finish
|
Stucco |
|
Fireplace Fuel
|
Gas |
|
Fireplace Present
|
Yes |
|
Fireplace Type
|
Unknown |
|
Flooring Type
|
Carpeted, Hardwood, Vinyl |
|
Heating Type
|
Forced Air |
|
Roof Material
|
Asphalt Shingle |
|
Roof Style
|
Unknown |
|
Stories Total
|
2 |
|
Size Interior
|
2,714 Ft2 |
|
Type
|
House |
|
Utility Water
|
Irrigation District |
Parking
Land
|
Acreage
|
No |
|
Fence Type
|
Fence |
|
Sewer
|
Municipal Sewage System |
|
Size Irregular
|
0.13 |
|
Size Total
|
0.13 Ac|under 1 Acre |
|
Size Total Text
|
0.13 Ac|under 1 Acre |
|
Zoning Type
|
Unknown |
Rooms
| Level |
Type |
Length |
Width |
Dimensions |
|
Basement |
Utility Room |
|
|
3'2'' x 7'11'' |
|
Basement |
Storage |
|
|
10'8'' x 6'11'' |
|
Basement |
Den |
|
|
10'8'' x 13'7'' |
|
Main Level |
4pc Bathroom |
|
|
9'4'' x 8'0'' |
|
Main Level |
Bedroom |
|
|
14'0'' x 10'1'' |
|
Main Level |
Bedroom |
|
|
12'11'' x 9'11'' |
|
Main Level |
4pc Ensuite Bath |
|
|
6'6'' x 8'10'' |
|
Main Level |
Primary Bedroom |
|
|
12'10'' x 14'4'' |
|
Main Level |
Living Room |
|
|
12'0'' x 15'9'' |
|
Main Level |
Dining Room |
|
|
12'11'' x 10'5'' |
|
Main Level |
Dining Nook |
|
|
5'5'' x 11'8'' |
|
Main Level |
Kitchen |
|
|
11'4'' x 12'5'' |
|
Additional Accommodation |
Full Bathroom |
|
|
6'0'' x 7'8'' |
|
Additional Accommodation |
Bedroom |
|
|
11'4'' x 11'3'' |
|
Additional Accommodation |
Kitchen |
|
|
13'4'' x 6'7'' |
|
Additional Accommodation |
Living Room |
|
|
24'11'' x 26'7'' |
https://www.realtor.ca/real-estate/28276934/168-portview-court-kelowna-north-glenmore

